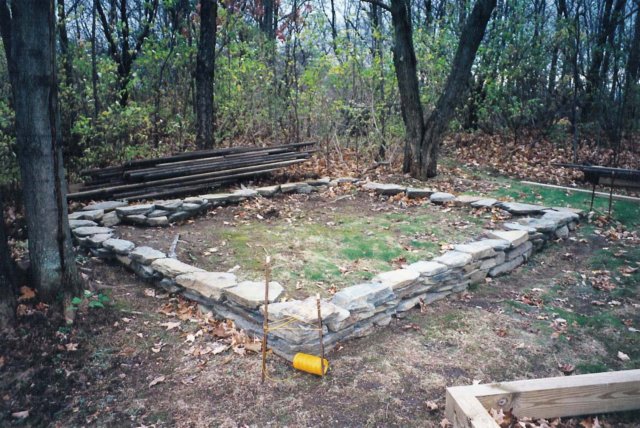

Construction of a stone foundation begins with the stacking of local stone. The 1 x 6 Pressure-treated boards for the floor can be seen in the background. 4 x 6 timber frame is in the right foreground. At this time, Dave's idea was to build himself a post and beam shed, time permitting.
Photo album created with Web Album Generator